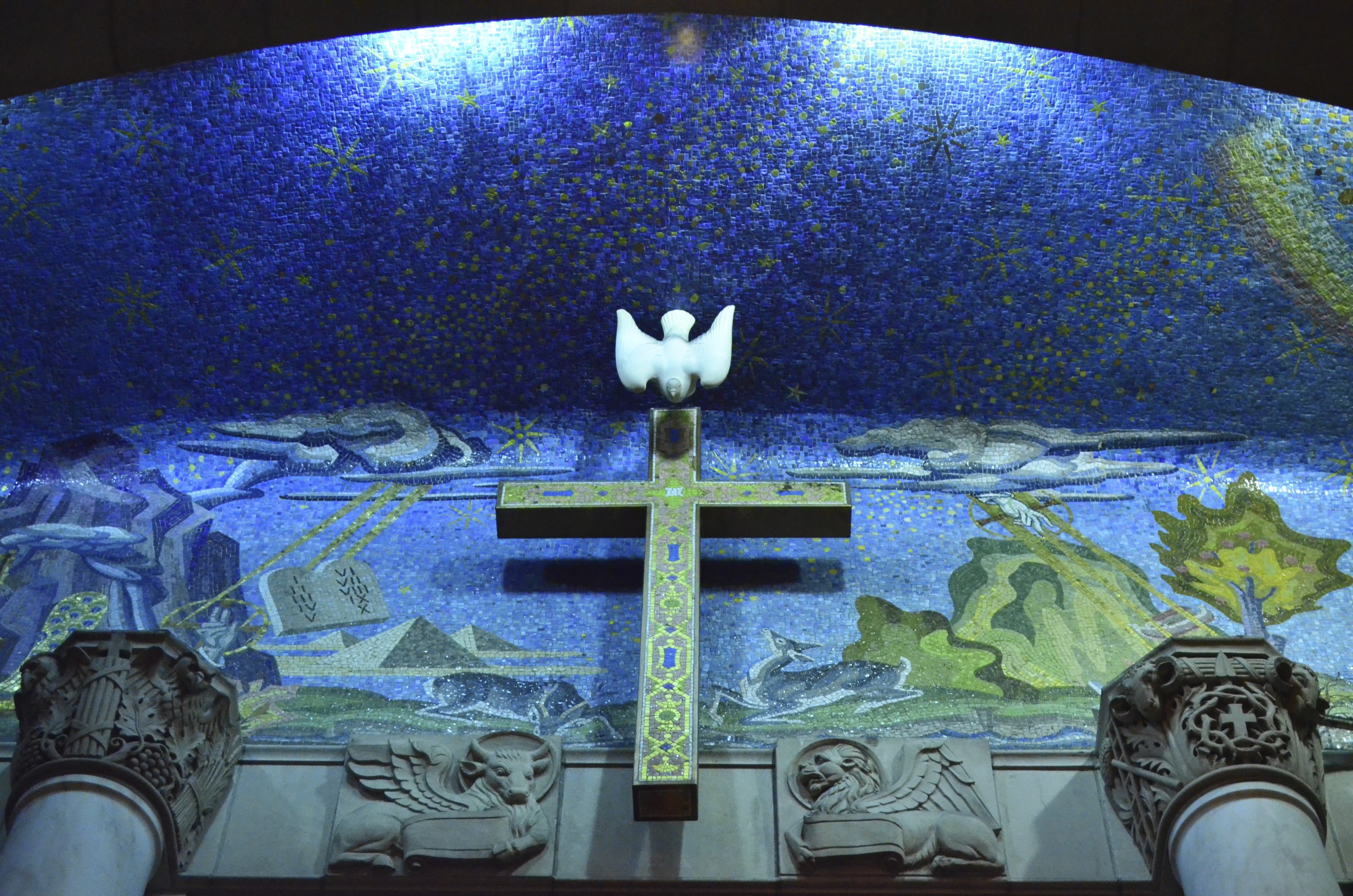About Us
Art + Architecture
The congregation of Fifth Avenue Presbyterian Church has been worshiping in Manhattan since 1808. This building is our fourth church home in the city. We invite you to learn more about this historic brownstone church, in the midst of midtown Manhattan.
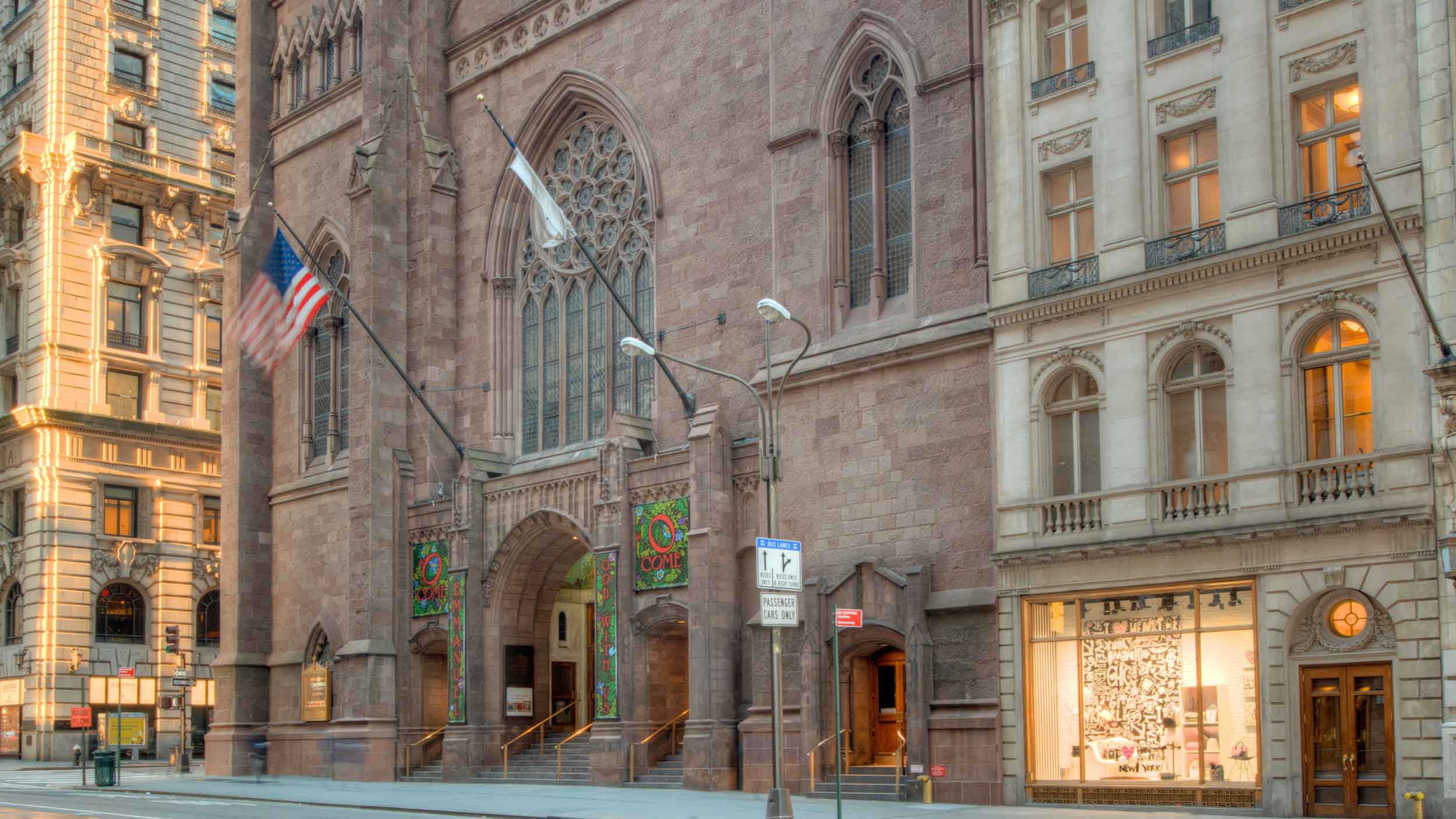
The Sanctuary
From the lowest point of the center aisle to the highest reaches of the ceiling, the Sanctuary is 63 feet, one inch high—less than five feet shy of the vaulted ceiling of the Sistine Chapel.
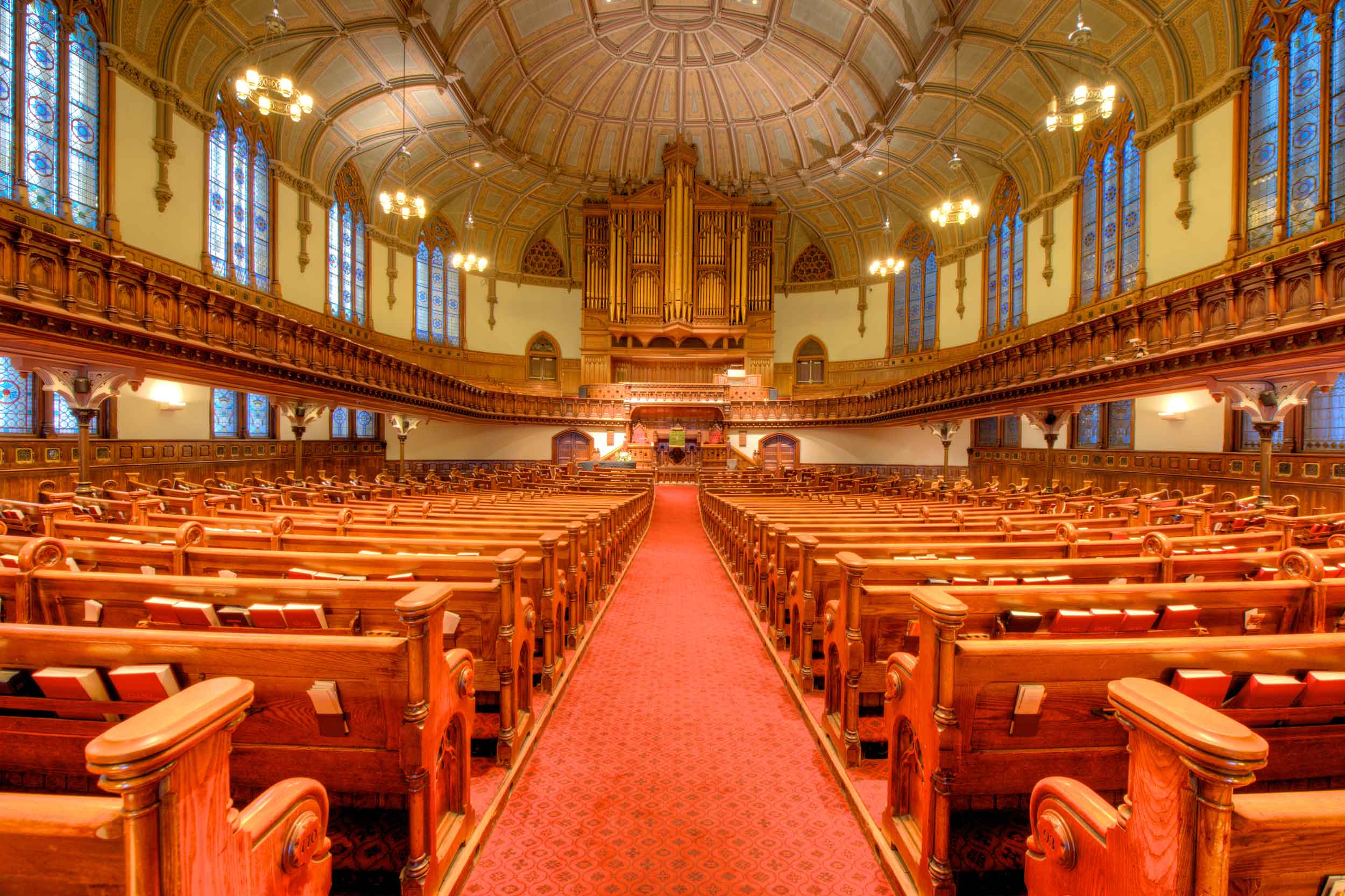
Completed in 1875, ours is the largest Presbyterian sanctuary in Manhattan. The main floor and balcony can accommodate more than 1,800 people.
The Sanctuary is actually a building within a building. Neither its walls nor its windows directly face the street outside. They are nested within the rectilinear exterior of the church. Clear, leaded-glass windows on the exterior protect the stained glass windows inside. The interior of the Sanctuary contains no right angles. The floor slopes, the pews fan outward, and the curvature of the balcony surrounds all that is below, bringing the entire congregation within clear sight and hearing range of the preaching and music ministry.
The openness and lightness of the Sanctuary render the modern Gothic decoration more comforting and accessible, suggesting a God who is present in the lives of the people. The stained glass windows, exceptional examples of the 19th century Aesthetic Movement, were designed and executed by John C. Spence & Sons of Montreal. This was one of the window-maker’s few commissions for a non-Anglican church.
The Sanctuary interior follows strict, Reformed Protestant worship precepts, the most important being the emphasis on the spoken word. The pulpit is the focal point of the worship space, with the choir loft and organ above and communion table below. There are no Biblical figures or saints depicted in the Sanctuary, reflecting an iconoclastic austerity prevalent among 19th-century Presbyterians, who believed no one should be venerated other than God. One exception is the woodcarving on the front of the pulpit, which features the symbols of the four Gospel writers—Matthew (angel), Mark (lion), Luke (ox) and John (eagle). The images are arranged in a quatrefoil (four leaf) design that is common in Christian architecture.
Most of the carved woodwork is original. Thistle features prominently, a tribute to the Scottish roots of the Presbyterian Church. The New York firm of Kimbel and Cabus designed the woodwork using ash, a durable, light-colored wood that has taken on a darker patina over time.
The Sanctuary organ, built in 1961 by the Austin Organ Company of Hartford, Connecticut, has four keyboards, a pedalboard, and 119 ranks comprising more than 7,000 individual pipes. The current instrument incorporates pipework from two previous organs: the E.M. Skinner organ of 1913 (for which the current case was built) as well as the Jardine organ of 1875, our first pipe organ.
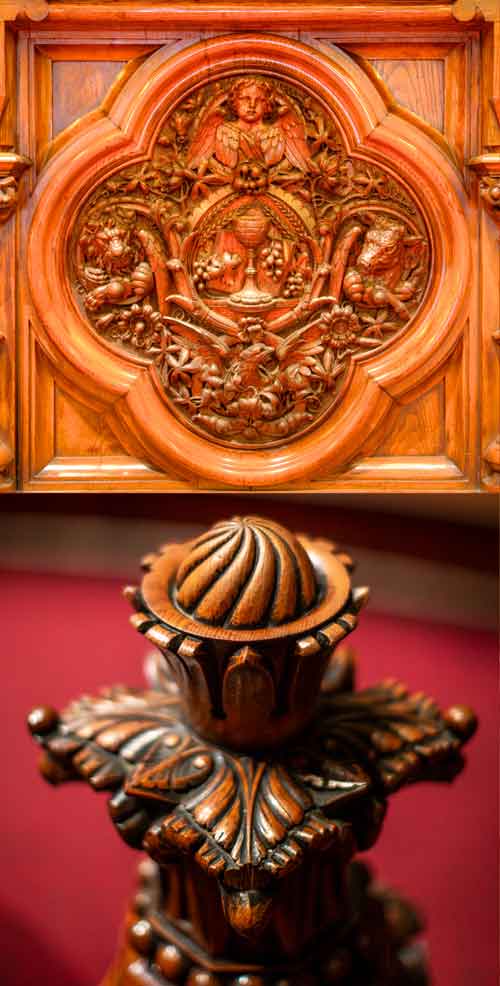
Kirkland Chapel
The Chapel is named for the Rev. Dr. Bryant M. Kirkland, who served as senior pastor of Fifth Avenue Presbyterian Church from 1962 until 1987.
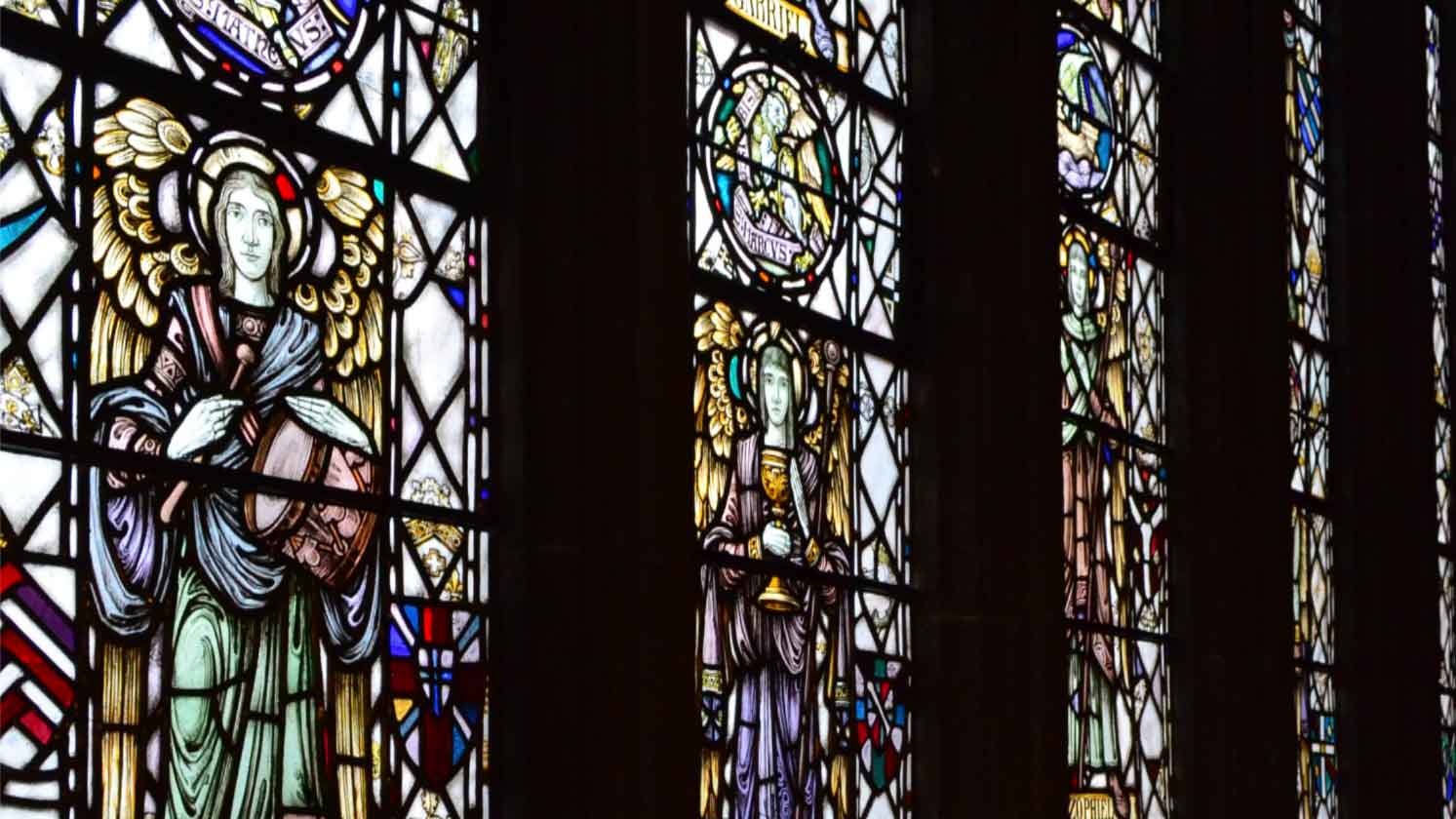
Tour our beloved and historic Kirkland Chapel with member Jeanne Lehman. Explore this sacred space in the heart of New York City.
Kirkland Chapel is part of the Curry Church House, which was added to the grounds in 1925. The Church House is named for Elizabeth and Ravenel Curry, in honor of their generous contribution to our 2016 capital campaign.
The Chapel and Church House were designed by the New York architect James Gamble Rogers (1867–1947). Trained at the École des Beaux-Arts in Paris, Rogers was best known for his Gothic-style Harkness Tower and Memorial Quadrangle at Yale University. He was the favored architect of New York philanthropist Anna Marie Harkness, who provided 75 percent of the funds for the Chapel and Church House. (The rest was raised by the congregation.)
Kirkland Chapel was designed to feel like a small parish church. At the front is a semi-circular apse with a raised pulpit on one side and a lectern on the other. In a pre-Reformation (Roman Catholic) church, the center of the apse would contain an altar, where the priest celebrated the Eucharist. Following the Reformation, however, seats for ministers replaced the altar. This simple change in design accentuated the Word rather than the Eucharist as the central act of worship. The hard stone surfaces of the interior, with their resultant echo, make the Chapel a superb venue for organ and choral music. The church hosts concerts here several times a year.
The Chapel windows are by G. Owen Bonawit of New York, a favorite collaborator of James Gamble Rogers. The windows reflect Bonawit’s Art Deco style—a 1920s interpretation of the angels, apostles and prophets depicted for centuries in the cathedrals of Europe. The window at the north end of the Chapel depicts the four Gospel writers, the 12 apostles and other disciples. At the south end, above the balcony, is an exquisite window featuring Christ surrounded by seven archangels. This window was fully restored in 2011. The silvery light passing through on a sunny day gives you a sense of how natural light (which originally permeated three sides of the Chapel) created a mystical feel to the worship space.
The art on the Chapel walls features starkly different images of Jesus, intended to reflect the multicultural dimensions of the congregation and of Christianity itself. John Howard Sanden’s Portrait of Christ has hung on the west wall since 1980. The portrait was a gift of the artist, who created it (using a live model) before an audience here on Sunday mornings. Praying at Gethsemane, by the Chinese artist He Qi, was added to the east wall in 2010 during a visit by the artist. John August Swanson’s Last Supper, on the west wall, was added in 2012. The most recent image, added to the west wall in 2016, is Sermon on the Mount, by the New York City-based artist Laura James.
Please note that Kirkland Chapel is closed for an extensive renovation.
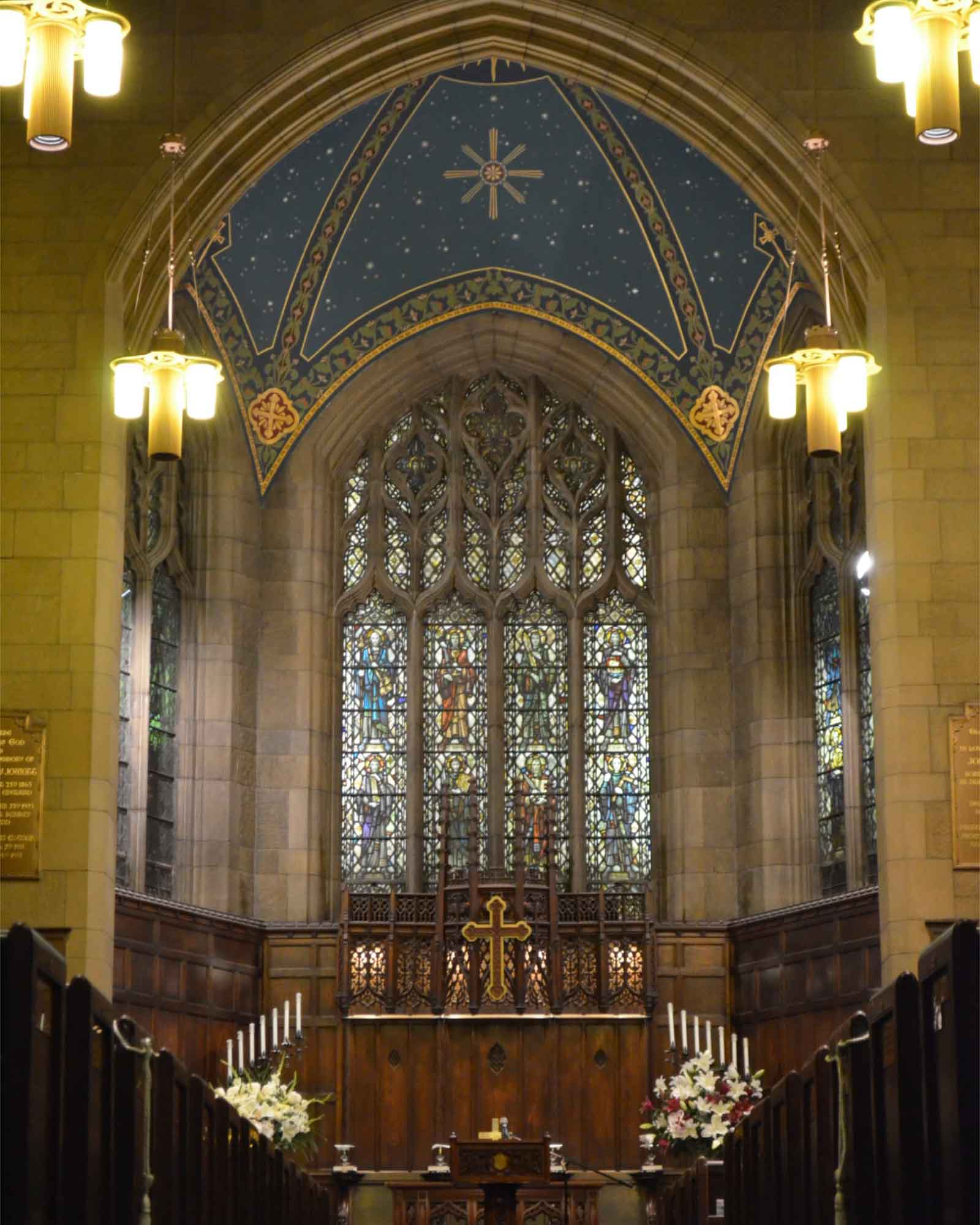
The Brownstone
Fifth Avenue Presbyterian Church was designed in the Victorian Gothic style by the architect Carl Pfeiffer (1834–1888).
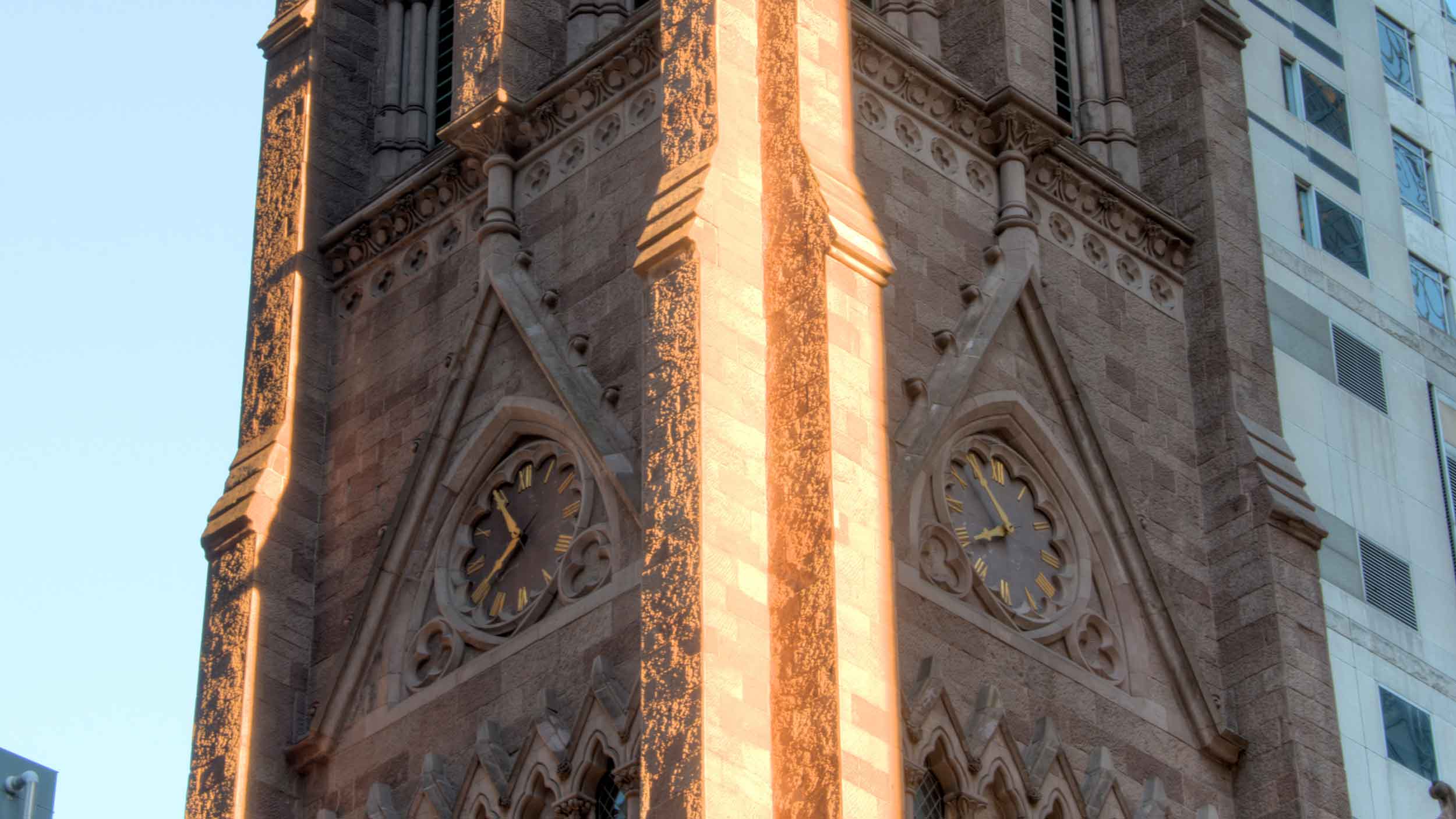
Pfeiffer was a little-known, 37-year-old German emigre when he was selected to design this church. Ten other architects were considered, including George Post, who designed the New York Stock Exchange and the Vanderbilt mansion on Fifth Avenue.
The church is constructed of New Jersey red sandstone. With its steeple rising 286 feet, the church was the tallest building in Manhattan when the steeple was completed in 1876 (eclipsing Trinity Wall Street Church by just five feet). The 10-ft. Celtic cross atop the steeple was added in 1964.
The original clockworks, high inside the south tower of the church, are still in good working order more than 140 years since they were installed. The clock is not electrified and must be wound by hand once a week. Manufactured by E. Howard & Co., ours is one of just two manually operated tower clocks built by the Boston clock maker that is still in operation in New York City.
There are no bells or chimes in the tower; when the church was built, St. Luke’s Hospital was housed in what is now the Peninsula Hotel (across 55th Street), and there was a concern that church bells might disturb the patients.
Above the Fifth Avenue entrance is an exquisite mosaic of Venetian glass by the American artist Eugene Savage (1883–1978). The mosaic, depicting iconic images from the Hebrew Scriptures, was added during a renovation in the early 1960s.
